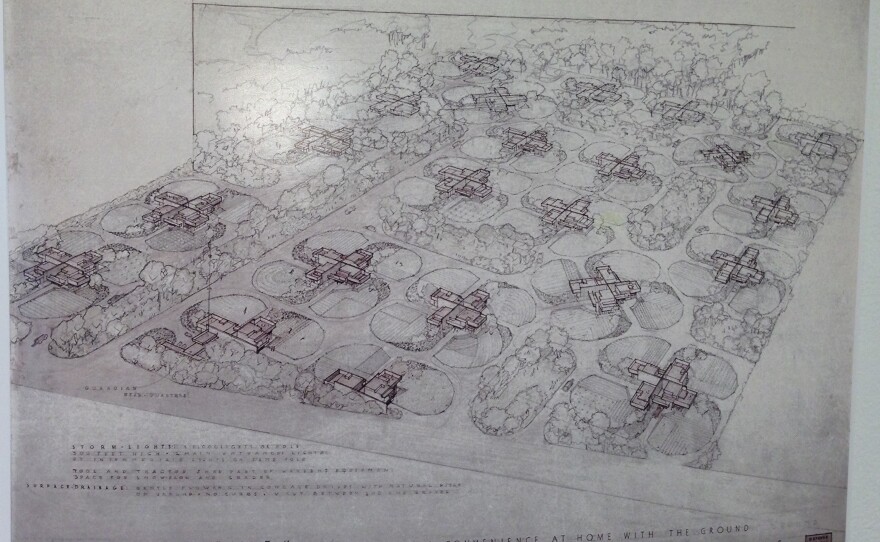
An exhibit at Pittsfield’s Lichtenstein Center discusses how industrial worker housing shaped the city and reveals designs by famed architect Frank Lloyd Wright that might have changed the area as we know it.Tessa Kelly and her husband, fellow architect Chris Parkinson, are the curators of the exhibit. Both grew up in the Berkshires and now live in New Haven, Connecticut. Parkinson explains while homes today are thought of as an expression of the self, during the 19th century, mill and industrial business owners planned worker villages consisting of utilitarian box-style houses by how far away one could live and still hear the work bell.
“Rather than making the assumption that these houses were planned because perhaps this was a good place to live, it was actually that they were planned so that they were within a certain distance such that the laborer could never escape the presence of their job,” said Parkinson.
Included in the exhibit is a brochure from the International Harvester Corporation designed to teach Polish immigrants English. The reading lesson includes the phrase “The whistle blows at five minutes of starting time. I work until the whistle blows to quit.”
Designs that stand out among the exhibit’s floor-plans, city maps and black and white photos are those drawn by Frank Lloyd Wright. With World War II raging in Europe, Pittsfield, then home to General Electric and other manufacturers, was one of 13 cities selected to receive federal funding for additional worker housing. Wright was among the nation’s top architects commissioned on the project. Kelly explains Wright felt the existing boxy worker houses, many built based on designs in pattern books, didn’t fit with the natural landscape.
“His intention was to create a design that put family and relationship to the landscape at the heart of the home,” said Kelly.
“He wanted to put Pittsfield on the architecture and design map,” Kelly added. “Which just seems like such an exciting possibility and I love imaging what that could have looked like.”
You’ve probably heard of Falling Water and Taliesin, but Wright’s legacy also lives on in office buildings and utilitarian housing.
Wright’s “Cloverleaf” design featured four families living in one multi-floor structure, each with their own roof deck, outward looking yard and garages discreetly tucked into the center of the building. Parkinson says the design was an ingenious forward-looking way of embracing the automobile’s role in shifting the masses out of city centers.
“So you had all your plumbing, electric and services to service the whole building contained in these two major walls that divided all the units which then allowed the rest of space to be a freer, lighter construction while having an efficiency of scale by having four units work off same utilities,” Parkinson said. “I think the way it embraces the car is also pretty wonderful. That’s something that I think suburban America has never done very well is deal with the car. It’s not uncommon to see a garage almost as large as a house and have the garage be the most prominent feature on a house.”
The decision was made to go with cheaper, temporary houses conceived by local designers and built by local workers. In 1945, many of the homes were sold for $500 if they could be moved. Permanent homes now dot the area known as Victory Hill.
Wright’s Pittsfield work was not all that well-known or well-documented, before Kelly and Parkinson found a 2003 article by Michigan State Professor Zenia Kotval specifically on Cloverleaf, entitled “Opportunity Lost.” Parkinson and Kelly are unsure how Wright’s design would work today since it was based a car-reliant society with large families. But Kelly believes at the time it could have changed the housing landscape.
“He really conceived it as something that could go beyond Pittsfield,” Kelly said. “A design that could serve as a model for dignified worker housing throughout the entire country.”
The exhibit continues through November 1.














